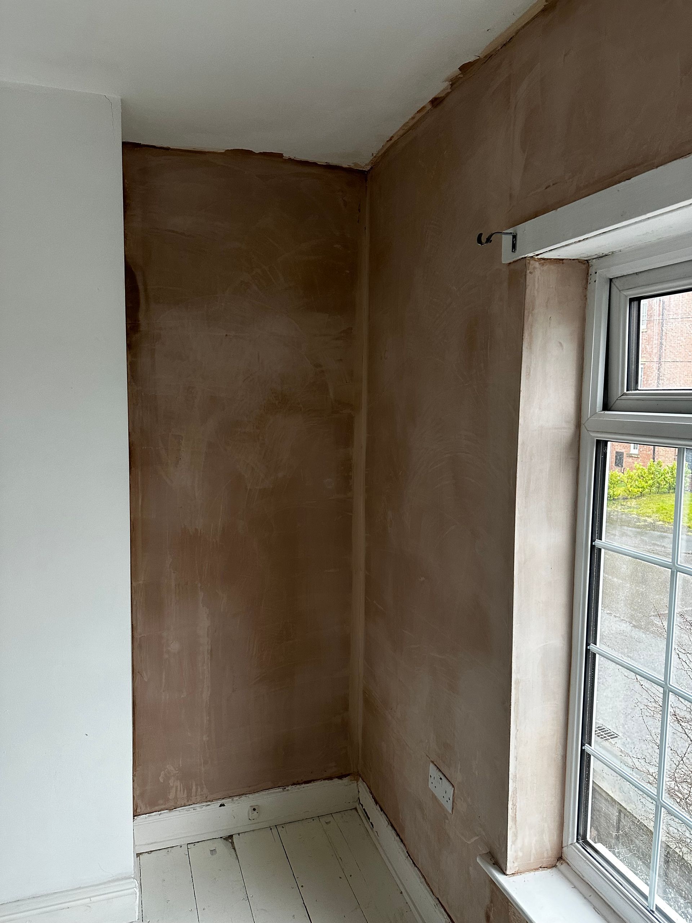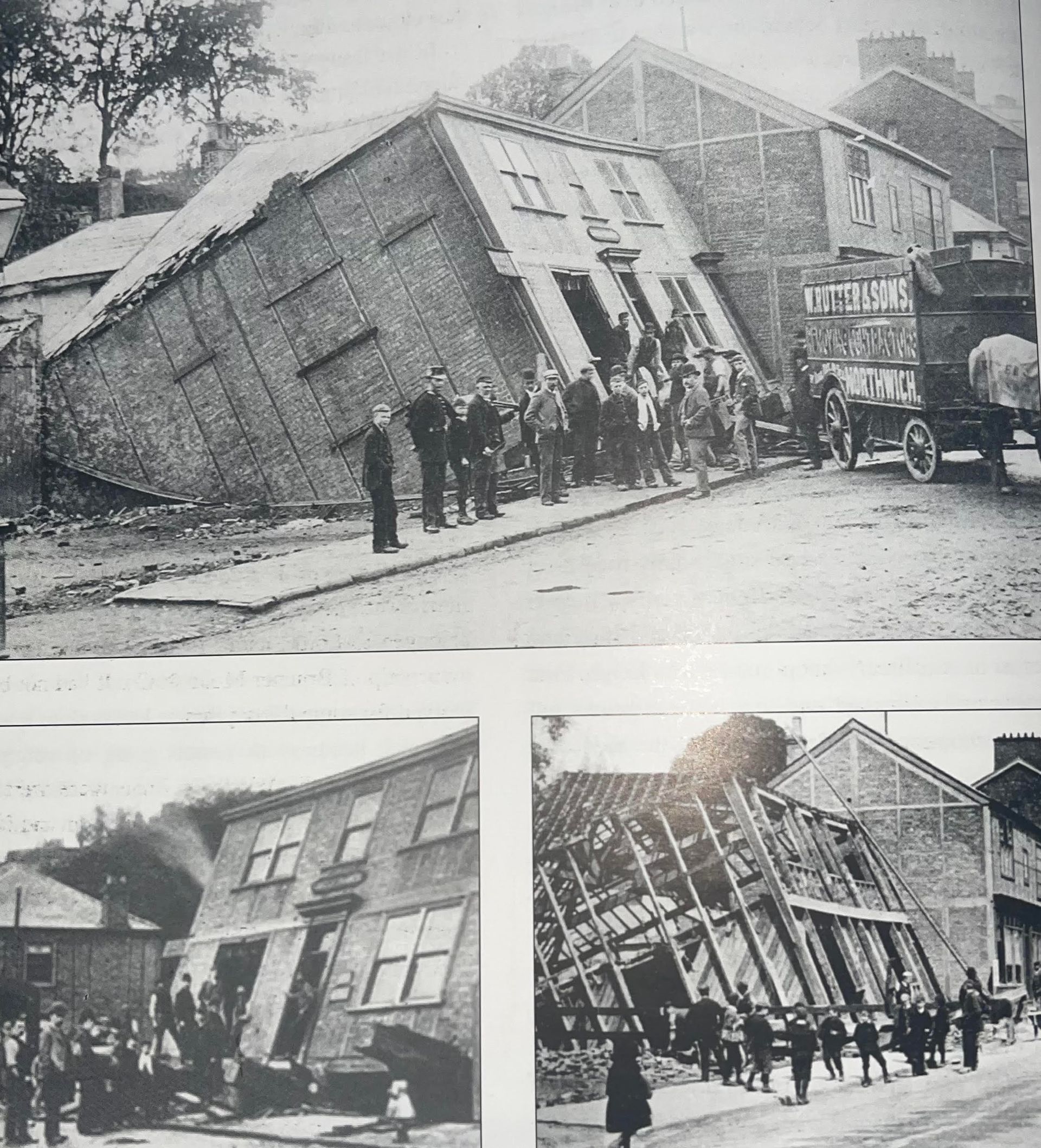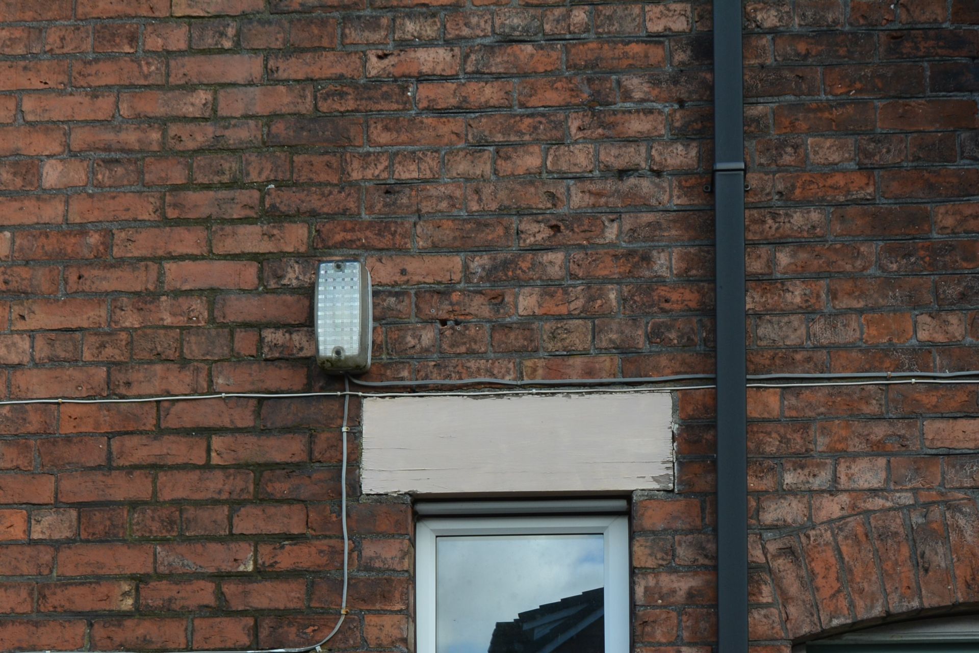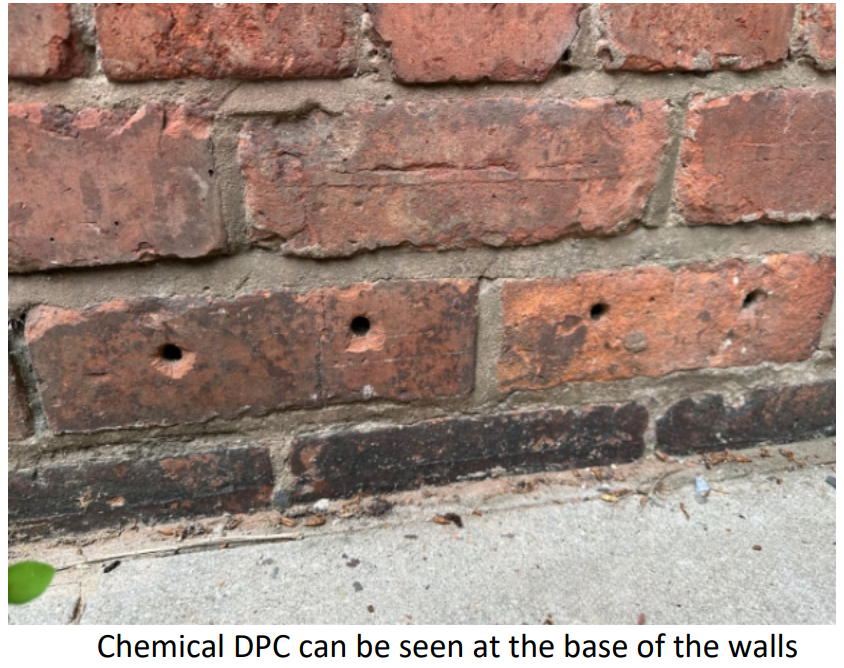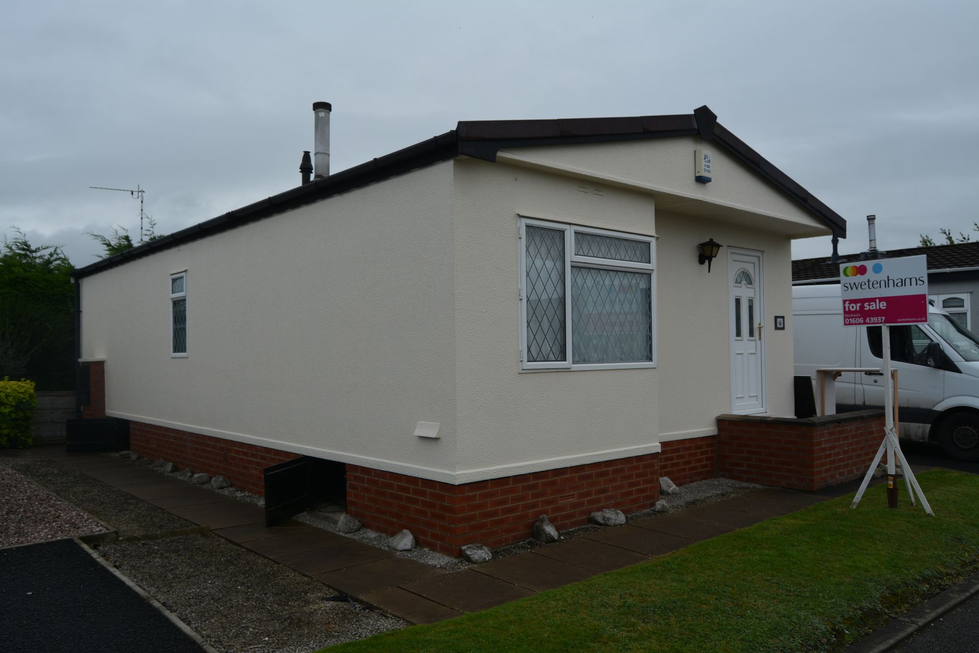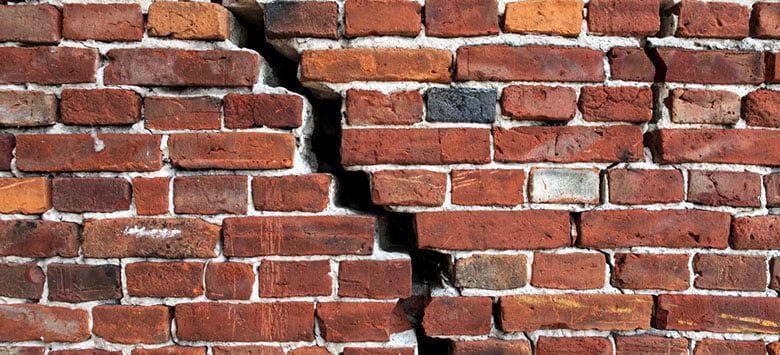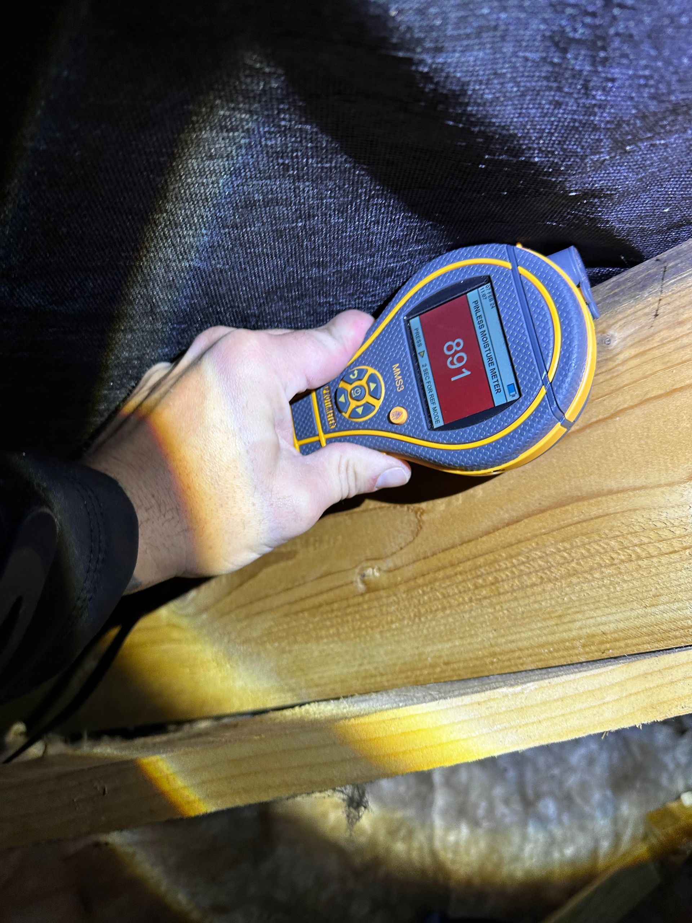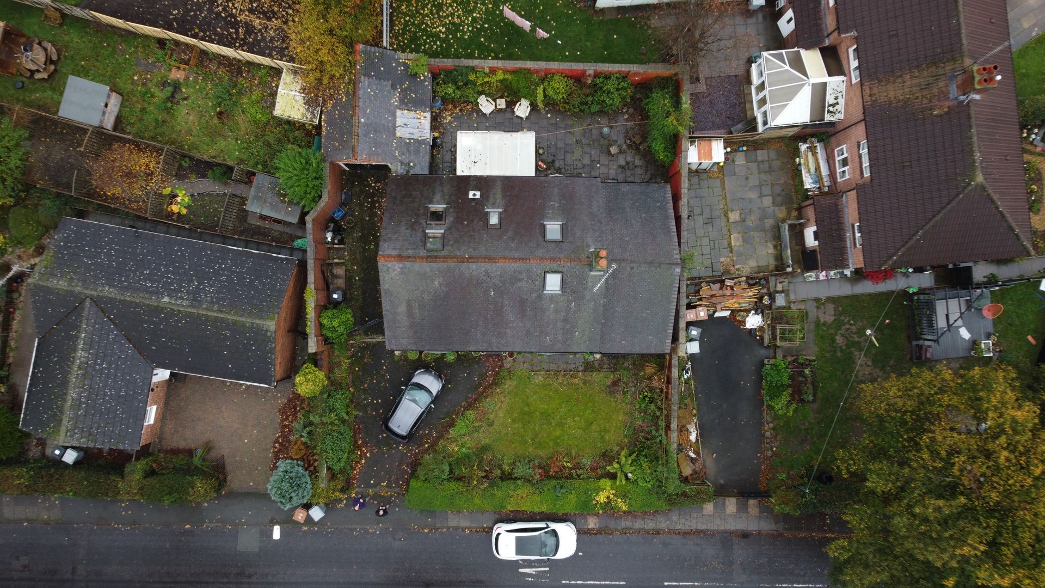Sulphate attack on concrete floors
Concrete floors - Sulphate attack & Heave
What is a sulphate attack on a concrete floor?
Sulphate attack on a ground floor concrete slab is a significant issue.
One of the main causes is the leakage of sulphates into the concrete floor slab from the material below. When sulphates and concrete come into contact, they react, producing crystals that force the concrete slab to expand. This expansion puts pressure on the external walls, leading them to push outwards and destabilize. The concrete slabs also begin to disintegrate, weakening them and reducing their ability to support the building structure.
Damage from sulphate attack can take several years to become evident. Initially, the extra volume produced by the sulphate–concrete reaction fills up tiny pores within the concrete slabs themselves. It is only once these are full that the concrete becomes lumpy, and expansion becomes more apparent.
Which properties do building surveyors consider to be high risk?
Sulphate attack on flooring is more likely to be a problem in post-war properties, particularly those built between the 1940s and early 1970s.
After the Second World War, there was a timber shortage, leading builders to use concrete ground floor slabs instead of traditional suspended timber floors. The hardcore beneath the slabs was often made up of bricks and furnace ash, which were high in sulphates. Additionally, concrete floors during this period had low cement contents, making them more vulnerable to sulphate attack.
Sulphate attack requires water to transport sulphates from the hardcore into the concrete above. While a damp-proof membrane between the hardcore and concrete can prevent this, it was rarely used in the post-war period, increasing the risk of attack.
There was significant building work in Cheshire following the war, and a scarcity of building materials. As a result, surveyors are particularly vigilant when checking for sulphate attack risk and damage during surveys in these areas.
What do surveyors look for during a building survey?
During our surveys, especially surveys of houses in Cheshire with concrete floors built during the post-war period, surveyors will be on the lookout for signs of sulphate attack. These signs include:
- Heaving and cracking of the floor
- Lumpiness or doming of floors
- Traces of white salts on the floor surface
- Expansion of flooring at the damp-proof course level, pushing the outer brick walls sideways
- Lateral movement of brickwork
- Stepped diagonal cracks in external walls
- Moisture rising through the top of the floor due to reduced concrete strength and density.
Surveyors may comment on the risk of attack, even if the signs are not evident. Properties built between the 1940s and early-1970s, especially local authority housing, are at high risk.
Surveyor recommendations for properties at high risk
If sulphate attack is suspected or the house is thought to be at high risk, the building surveyor may recommend an invasive sulphate test. This involves excavating a trial hole to assess the condition of the concrete, determine the material below, and check for a damp-proof membrane. On-site and laboratory testing of concrete and hardcore samples will be conducted for moisture levels, sulphate content, and cement levels.
Even if sulphate attack has not occurred, if the concrete tests show low cement levels and high sulphate content below, replacement of the floor slabs and potentially the hardcore below may be recommended to prevent future structural damage, especially if there is no damp-proof membrane.

Home Surveys in Northwich, Middlewich & Winsford – What You Need to Know (and What They Should Cost)
